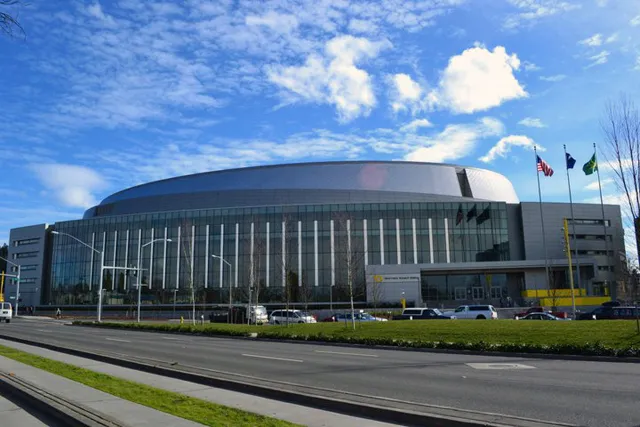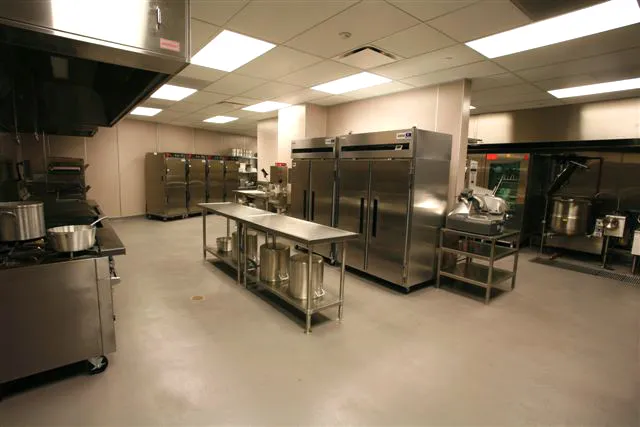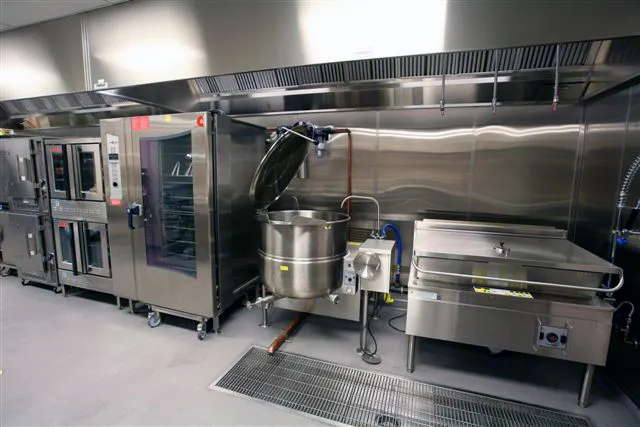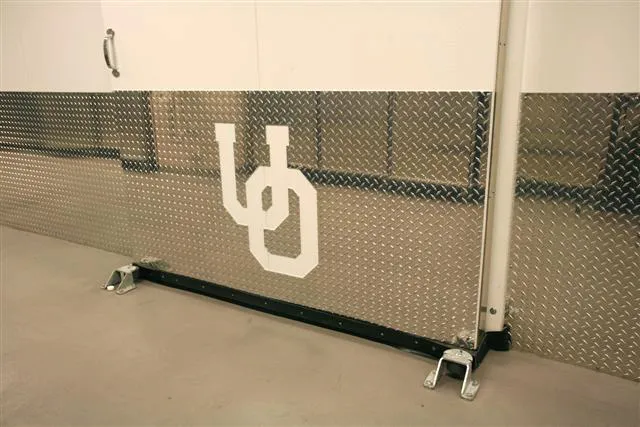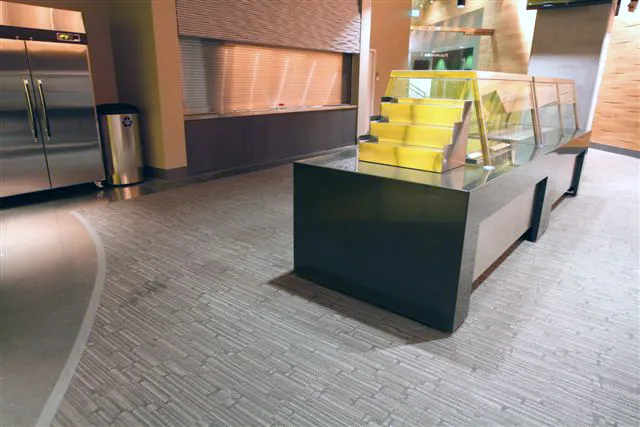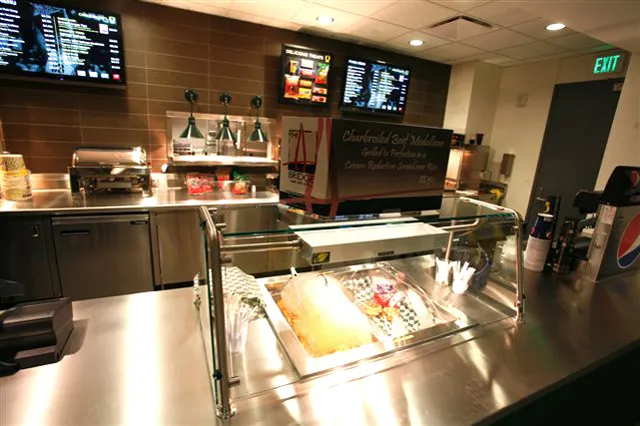Matthew Knight Arena
The University of Oregon’s Mathew Knight Arena is a 405,000 square-foot facility with a seat capacity of 12,541. To provide food for a facility of this size, a number of different foodservice sources were designed throughout three floors in the facility. A commissary kitchen, where batch cooking and food prep occurs exists on the bottom floor. Food is then transported by a fleet of food carts to concession stands on the two levels above.
In addition to the commissary kitchen, two private clubs are located on this level; the McArthur Club, and the highly exclusive Founders Club. Both clubs contain fully equipped kitchens, allowing them to operate independently of the commissary kitchen. Additionally, there is a private concessions area serving beer and traditional sports fare, which connects the two clubs.
Located one level above, on the Main Concourse level, are 6 mobile concession carts. The arena’s permanent concessions are also located on the Main Concourse level, two at each east and west ends, with unique food concepts. Finally, the third level houses four cart/kiosk hybrid concessions with permanent counter alcoves and portable kiosks.
The Mathew Knight Arena project was a three year endeavor, including one year on site. In collaboration with architects and consultants, Curtis Restaurant Equipment provided equipment, installation, and contributed to design.



